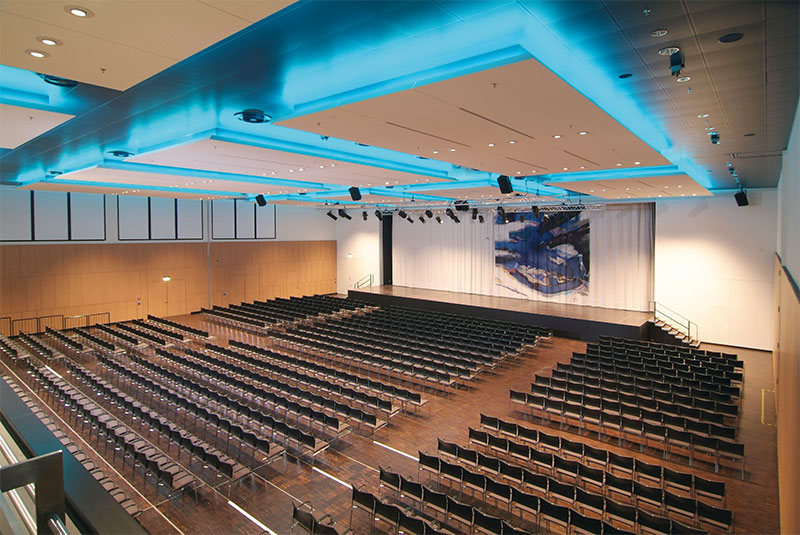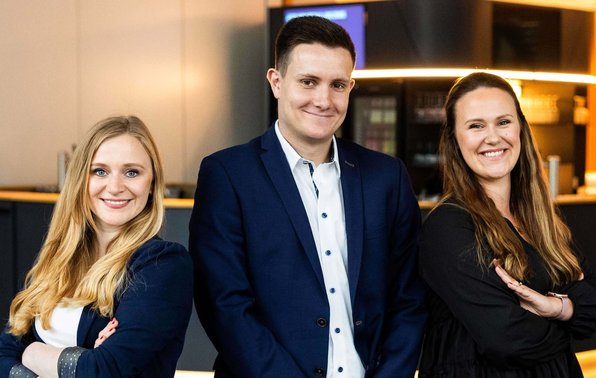
With a modular room concept consisting of two convertible halls, a spacious level with six conference rooms and extensive foyer areas, there are numerous possibilities to combine the RHEIN SIEG FORUM rooms for your event. The green courtyard adjacent to the conference rooms promises plenty of fresh air and invites you to linger. Feel free to send us your event enquiry:
1 crew catering room with kitchenette (21m²)
Monitor with transmission of the stage set “Grand Hall”
